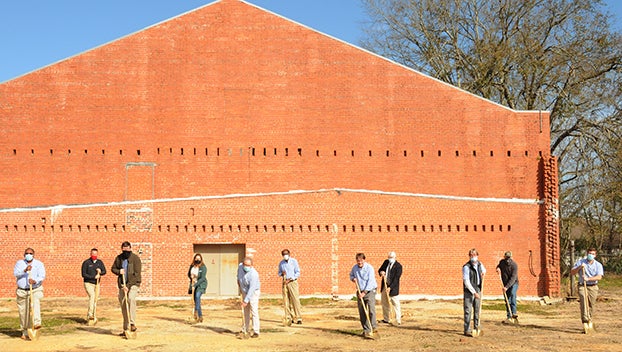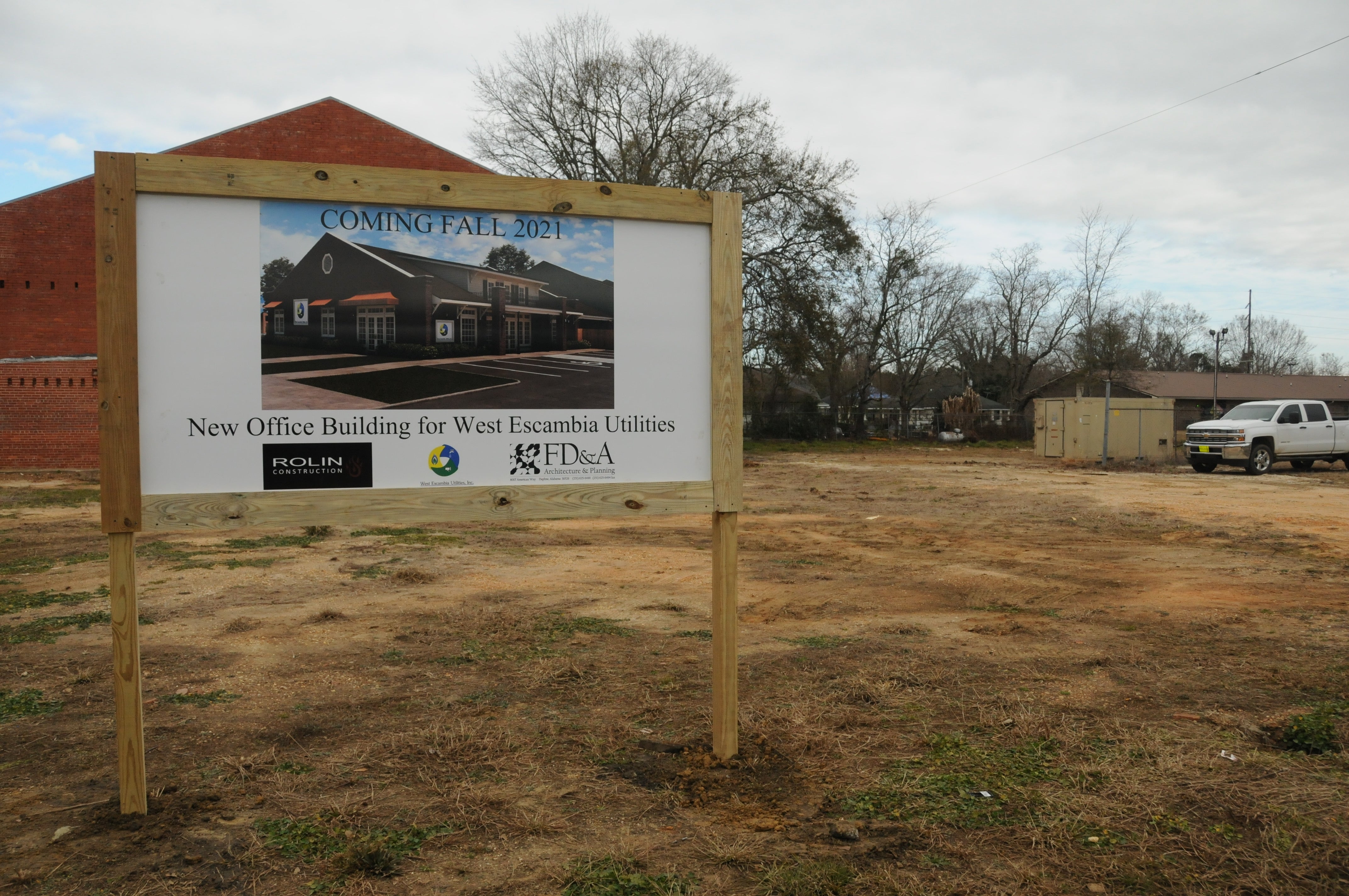WEU breaks ground on new building site
Published 3:16 pm Thursday, January 21, 2021

- West Escambia Utilities Boardmembers Wayne Gray, Dr. Ulysses McBride, Hooper Mathews, Rob Faircloth and Stephen Shirley; Forrest Daniell & Associate's Forrest Daniell; Rolin Construction's Stephanie Rolin, Myke Smith and David Chapman; Mayor Jim Staff; and WEU Manager Kenny Smith participate in the ground breaking ceremony Wednesday. | Andrew Garner/Atmore Advance
|
Getting your Trinity Audio player ready...
|
Construction of West Escambia Utilities’ new office building is set to begin Jan. 25 after officials celebrated a ground-breaking on Wednesday.
According to Atmore Advance archives, WEU, after an appraisal was completed, purchased the property where the old Helton building was located on East Ridgeley Street to house the new building. The property sits between Atmore Family Dental and Brannon Parmer’s chiropractor’s office.
WEU Manager Kenny Smith said the new building will be some 4,100 square feet in size, and will feature gas appliances and other gas-related items, office space and other necessities. Additionally, the former Helton property has a building on site that WEU will use as a warehouse.
“I’m really glad,” Smith said after breaking ground on the new building. “I know we’ve been working on this for quite some time. We went through bids, and value engineering. At that time, we had the coronavirus and two hurricanes, which drives the prices back up.”
 Smith said this project is something that wasn’t thrown together by the WEU board and himself.
Smith said this project is something that wasn’t thrown together by the WEU board and himself.
“I had some plans in there that are outdated, no doubt, but they were dated in the late 1990s,” he said. “I haven’t never gotten a picture of where that building was going to be built, or where the new office building would be back then.
“Then, of course something came along (in the Helton building and property),” he said.
Forrest Daniell & Associates were the architects, and Rolin Construction of Atmore is handling the construction of the building.
Rolin Construction’s Stephanie Rolin said the pad will be put down first, and then construction of the building will follow afterward.
“This is in our backyard,” Rolin said. “It’s important for us because it’s local, and it’s something we’re doing right here in Atmore.”
Smith said the building’s design came from Forrest Daniell & Associates. The facade of the building will match others in downtown Atmore, including the New Orleans-style wrought iron balcony and copper awnings.
Smith said the building will sit farther inward on the property, and there will be a patch of grass along with parking spaces.
“The main entrance will be on the side,” he said. “We’ll have an awning, and a kiosk under the awning for a non-human way to pay your bill.”
Smith said it’ll take some 35 weeks to complete the construction of the building, and the plan is to be finished by late fall.
“We’re pretty pumped about it,” Smith said. “The board’s excited about it. I’m excited about it. With everything going on downtown it’s something that’s going to be new.”




